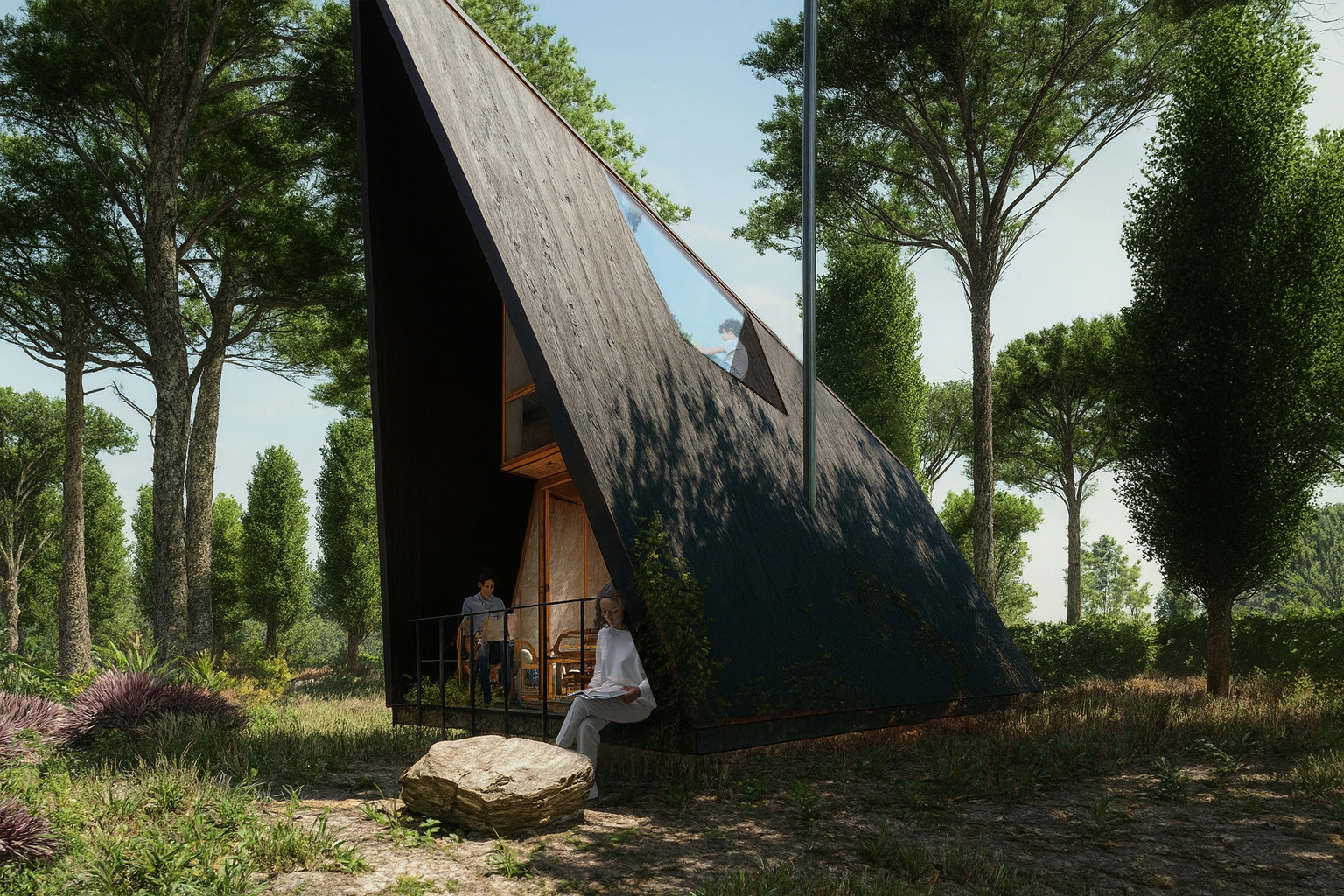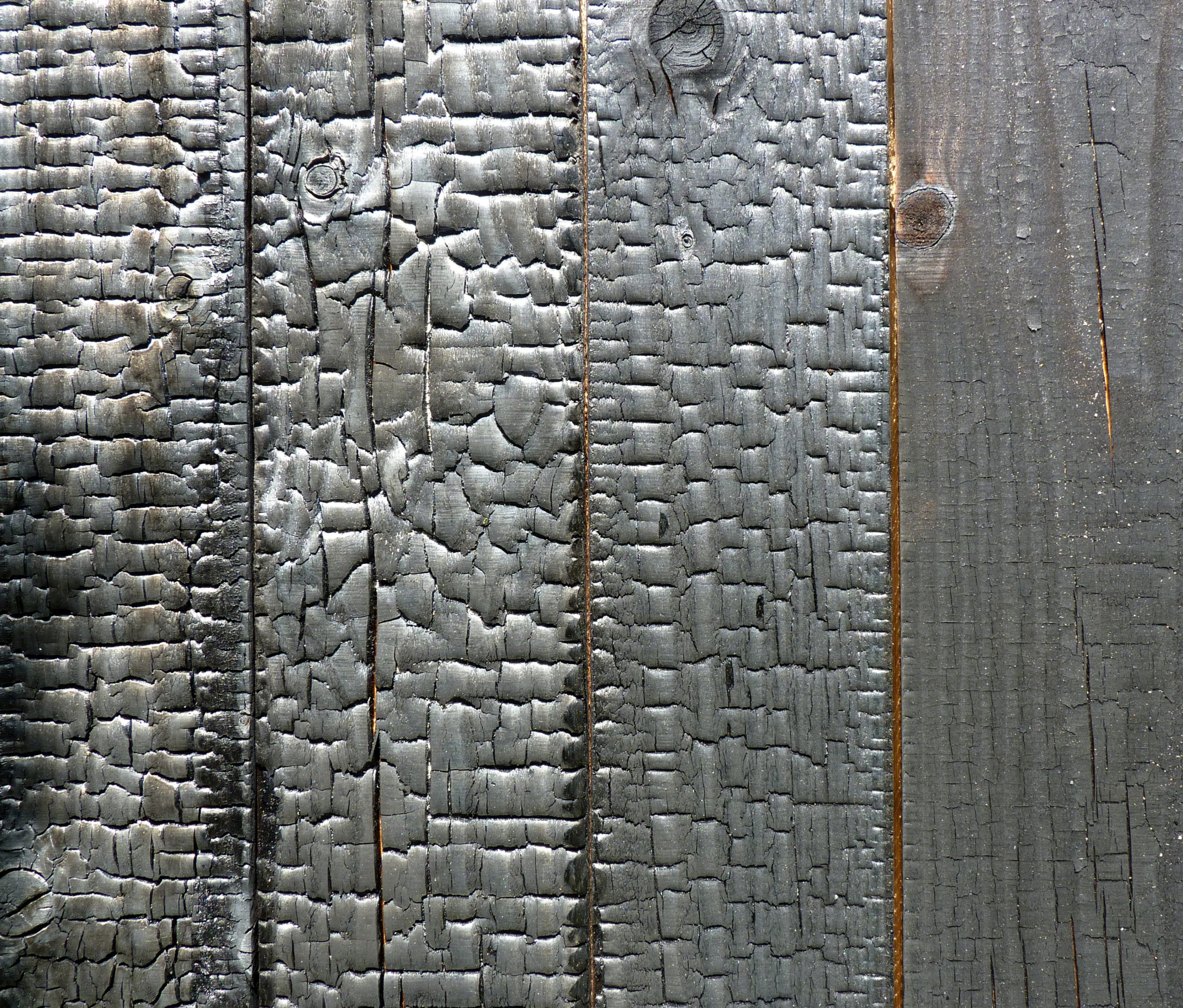For Climate and Craft
A building is much more than a drawing.
Everything starts with understanding the place: its context, climate, light, and the lives it will host.
The design binds these layers, translating the abstract into matter: the heat of summer, the cold of winter, the scent of vegetation, the direction of the winds.
It listens to what the Romans called genius loci: the spirit of the place.
In this process, architecture becomes both digital and manual.
Prefabrication allows precision, efficiency, and control.
Craft brings intuition, texture, and humanity.
A timber structure can be cut industrially and assembled by local carpenters. A wall can be pre-produced yet finished with earth and lime, touched by the weather and the craftsman.
The result is a living system instead of a machine: breathable, adaptive, solar-oriented.
Architecture that breathes with its context, adapting rather than imposing.
📸 Images:
1 – Wooden Tiny House, Project Outeiro, Phase 2
2 – Burned wood (Yakisugi technique)
|PT|
Um edifício é muito mais do que um desenho.
Tudo começa com a compreensão do lugar: o seu contexto, o clima, a luz e os habitantes que irá acolher.
O projeto une essas camadas, traduzindo o abstrato em matéria: o calor do verão, o frio do inverno, o aroma da vegetação, a direção dos ventos.
Aquilo a que os Romanos chamavam genius loci: o espírito do lugar.
Neste processo, a arquitetura torna-se simultaneamente digital e manual.
A pré-fabricação traz precisão, eficiência e controlo. O ofício traz intuição, textura e humanidade.
Uma estrutura de madeira pode ser cortada industrialmente e montada por carpinteiros locais.
Uma parede pode ser pré-fabricada e ainda assim acabada com terra e cal — tocada pelo tempo e pela mão do artesão.
O resultado é um sistema vivo, e não uma máquina: respirável, adaptável, orientado pelo sol.
Uma arquitetura que respira com o seu contexto: que se adapta, em vez de se impor.
📸 Imagens:
1 – Tiny House em madeira, Projeto Outeiro, Fase 2
2 – Madeira queimada (técnica Yakisugi)


